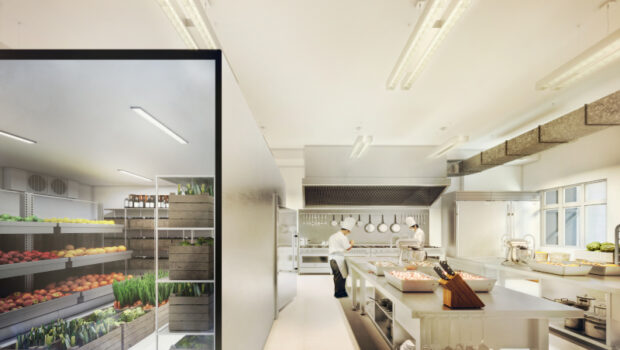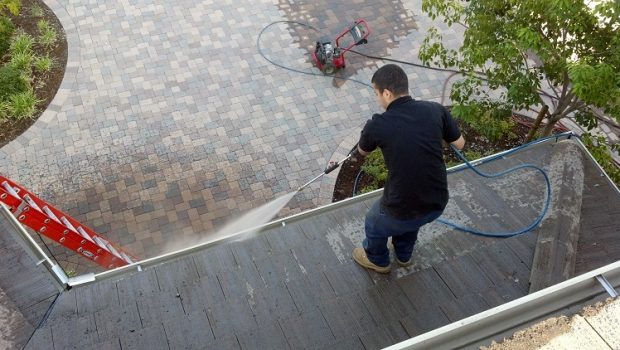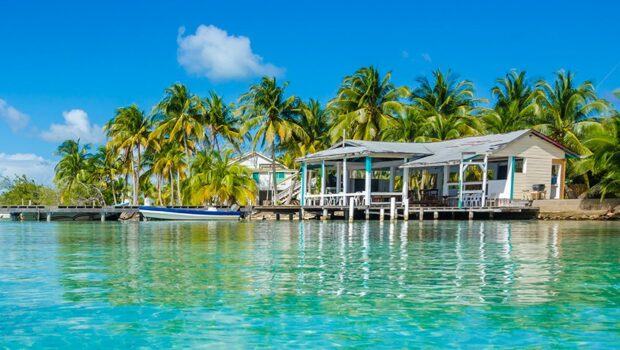About CT Food Nex Food Factory
Unique in Singapore, the CT FoodNex @ Mandai is a freehold B2 industrial food factory facility designed to accommodate a wide variety of food and drink businesses. From the start, it was conceived with your food processing facility in mind. Its location inside the mature industrial estate of Mandai and Woodlands can have close access to a number of useful utilities and the natural beauty of its surroundings. Units are designed to aid your organization’s operations in a fluid way, taking into account the demands that are now being addressed as well as those that are projected to be satisfied in the near future.
As a result of the building’s Ramp-Up design, each and every apartment is easily accessible. It is important to have a dedicated loading and unloading area directly outside your front door to avoid any delays in your daily operations. Your company will benefit from this because of the improved efficiency it will provide.
The projected Mandai Nature Precinct would provide a plethora of new options once it is built out, including themed attractions, food and beverage businesses, and resorts. Moreover, the soon-to-be-built Woodlands Regional Centre will be within a short drive, as will the Singapore — Johore Bahru RTS. These two events are planned for the near future.
As a business in the food sector, CT Food Nex Singapore is proud of the proactive stance we’ve taken in designing a highly adaptable, future-proof facility. Our approach has set us apart from the competition since it goes above and beyond what is expected in terms of functionality by including clever provision and layout variations.
We’ve set aside a location for the Backup Generator Set and built a new lane just for garbage removal so that business may continue unabated. These two steps have already been taken. We have made steps to ensure that all units have access to antibacterial hygienic supplies in an effort to maintain a pristine environment for all residents.
You won’t be able to keep your business running smoothly and without interruption unless you know exactly where the backup generator is located. One potential benefit of having a designated entrance and exit is that waste management may be more streamlined. In addition, each unit is equipped with antibacterial hygienic necessities. Each and every package comes with these items.
The development of CT FoodNex@Mandai may be attributed to the collaborative efforts of several eminent experts and influential minds. CT FoodNex@Mandai is the result of this collaboration between companies. There have been exhaustive probes into every part of the food processing sector, from quality and safety checks to supply chain and waste management. This is done so that we can better serve your varied and pressing requirements and provide you with well-considered features to enhance your businesses. We’re doing this to improve our service to you.
Our major objective is not only to provide innovative, high-quality industrial space; we are also committed to helping Singapore reach its food security target of 30 by 30. But this is crucial to accomplishing our goal.
Leverage on Transformation at Mandai Estate
Mandai, which is home to the institution, is rapidly becoming one of the most important commercial locations in Singapore’s food processing industry. Because of the connections at Woodlands and the causeway, businesses may take use of extra benefits, such as easier access to personnel and supplies.
Taking advantage of CT FoodNex proximity to Woodlands Causeway can help you save a lot of time transporting goods to their final destinations. The Agri-Food Innovation Park is only one example of the forward-thinking projects that the Sungei Kadut ECO District will soon be fostering. There will be both high-tech farming communities and manufacturing facilities in this park, bringing you closer to your partners, distributors, and suppliers.
The 20 Footer Ramp Up provides easy and convenient access to 47 unique units ranging in size from 166 to 272 square feet (178 to 2,928 square feet). In addition, just outside each unit’s entrance is a specially dedicated area for loading and unloading. There are a wide variety of innovative approaches to meeting the technical requirements and layout flexibility that go beyond the product’s primary competencies in the food manufacturing industry. The use of 3D printing is one such method.
Connects conveniently to the Woodlands Regional Center and the Woodlands causeway, as well as a variety of established residential neighborhoods. Singapore’s CT Food Nex Store Location When you have workers on both sides of the causeway, things go along much more quickly.
Numerous corporations with major roles in the food processing, manufacturing, and other industries have established themselves in the Mandai neighborhood. They’re priming Mandai Estate to become Singapore’s food industry’s new nerve center.
Proximity to Sungi Kadut
An eco-district, which will act as a center for developing sectors including waste management, environmental technology, and agritech, is now being developed in the Sungei Kadut neighborhood. Northern Agri-Tech and Food Corridor is an area of importance because it serves high-tech companies including greenhouses, fish hatcheries, and manufacturers of alternative proteins.
Former Site at BHL Factories
Chiu Teng Group is said to have purchased the BHL Factories in 2A Mandai Estate. The Chiu Teng Group is a corporation active in the building and real estate industries. According to the information gathered, the acquisition price will be more than $130 million. It is believed that SRI acted as the deal’s broker, but company representatives could not be contacted for comment.
A little over a year ago, an expression of interest was held for the sale of four manufacturing units in a strata terraced development. The requested price was over eighty-one percent more than the final transaction total. When approached, Knight Frank officials refused to comment. As with the other company, Chiu Teng Group did not want to comment on this article.
According to the 2019 URA Master Plan, the BHL Factories occupy a freehold site of 80,287 square feet and featuring a plot ratio of 2.5. The plot ratio was determined by factoring in the entire stratum area of the factories, which is 61,193 square feet. The need for manufacturing space is considerable, thus it’s probable that the project may offer for sale strata-titled industrial units. Some research suggests that a new industrial complex may be built there.




